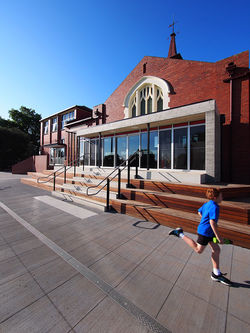



Watson Hall
Ballarat Clarendon College
Junior Campus
2015
This historic space was established in the early days of the Clarendon College shortly after the beginnings of the Mair Street Campus in the 1870’s. This premium space is set on axis with the front entry and is approached across an internal open courtyard. A lofty hall with exposed complex large scale timber framed roof structure with concrete framed trifoil lead light windows on the north and south walls.
Its long north wall flanks the large oval space with its well established trees. This project revitalised this great hall and connected it to the northern playing fields for the first time in its history via both visual and usable links. The ingress of natural light and the extended vision from the formerly internal hall has been a significant improvement within the campus and returned Watson Hall as the premier space on the Campus.
The stage was removed from the hall to maximise it’s use for very young children as a multi use exercise and activity area, capable of accommodating ‘all of’ school assemblies. The project also rationalised existing dysfunctional corridor access to the oval from the rest of the school.
 |
|---|
 |

