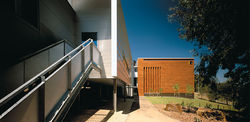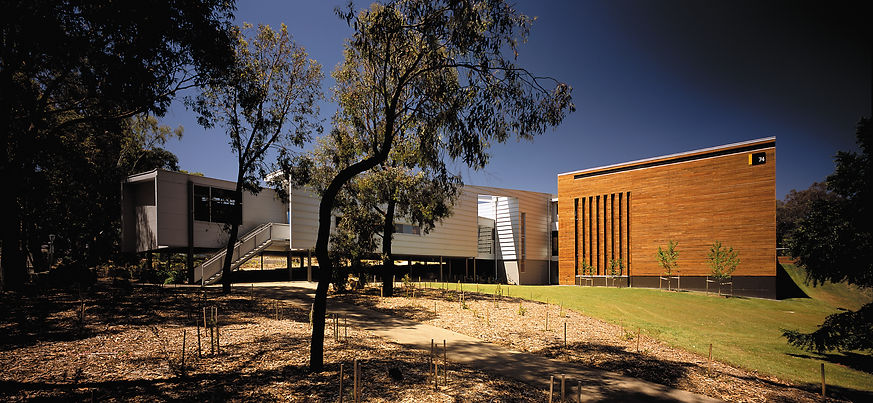



Monash Science Centre
CLAYTON CAMPUS
2002
The Monash Science Centre is a multiple-use education centre established and operated by Monash University at its Clayton Campus. The building is set into an open site in an east-west aligned, clearly articulated arrangement of three basic components: an exhibition hall, a teaching wing and a linking lobby and circulation spine.
ESD has been the central issue of the brief for this project, however construction costs had to be in keeping with conventional construction practices.
Measures taken to achieve the dictates of the brief include a venting roof, a geothermal system using the nearby lake as a heat-sink, black sheet metal solar chimneys on the north face of the building to drive cross ventilation, an underfloor water based heating system promoting stack effect cooling and heat collection in enclosed window boxes.
The materials selected have been assessed on the basis of re-useability, functionality, and durability including assessment of embodied energy and environmental impact in respect of toxicity.
RAIA National Commendation for Sustainable Architecture 2003
 |
|---|
 |
 |
 |
 |
 |


