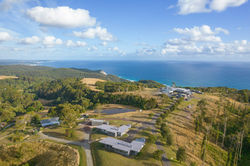



Ballarat Clarendon College
Year 9 Campus at Yuulong
CLUNES
2022
The site of Ballarat Clarendon College’s ‘Yuulong’ Campus was selected by the school for its scale, considerable remoteness and striking views of the Bass Strait and surrounding landscape. The underlying principle impressed by the client was that the project should be an exemplar from all environmental and design points of view. Sustainability and responsiveness to the unique setting afforded by the site was to inform all aspects of the project. Initial site planning studies were informed by a bushfire assessment and input from specialist bushfire consultants. These findings as well as input from the CFA determined that the site held an extreme bushfire risk, with development only permitted to proceed if risks were shown to be satisfactorily mitigated.
Landscaping significantly contributed to the retention of the existing landscape character. The natural landscape dominated the design scheme, with soft natural materials, local aggregate, informal pathways and indigenous planting minimising intervention. An arborist inspection identified the extent of trees and scrub that needed to be cleared to provide the required defensible space around building. Reducing the scope of the Staff Accommodation building and relocating the Bushfire Refuge to be closer to the Student Zone reduced the extent of existing landscape to be cleared for bushfire management.
Programatically Yuulong accommodates 20 female and male students across two seperate dormitories nestled within the site; Dormitory East and Dormitory West. Each building is comprised of five student rooms sleeping four, student amenities and a staff unit to provide students with appropriate comfort and safety precautions whilst facilitating a challenging remote year. Each student room contains bunk beds meticulously designed to afford privacy as well as social interaction, a bank of wardrobes, large pop-out windows looking to the ocean, and north-facing clerestory windows.
A large, flexible Commons building sited above the dormitories provides space for dining, gathering and group learning. A focussed learning classroom, administration space and amenities are also located in the Commons. Staff are also provided with off-duty Staff Accomodation with a combined administration function.
 |  |
|---|
 |  |
|---|---|
 |  |
 |  |
 |  |
 |

